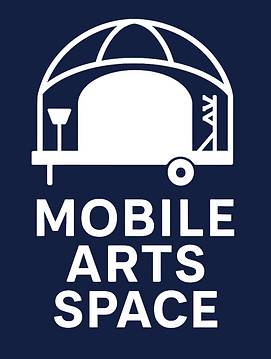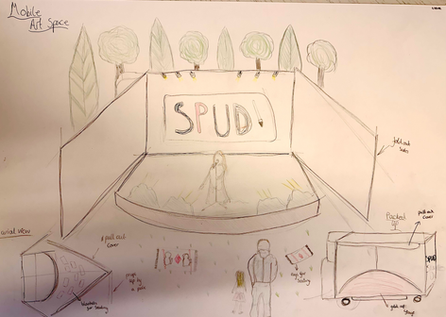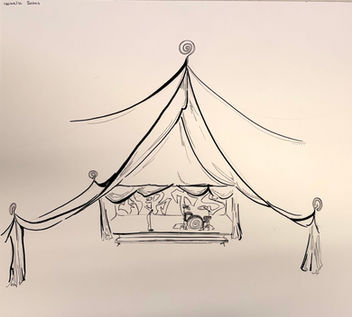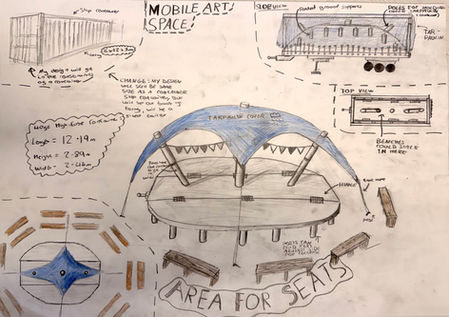
Art Gallery & Creative Hub

The Project
We are working in partnership with Culture in Common and New Forest District Council who are commissioning an innovative, mobile performance structure to take high‑quality arts and culture to towns and villages across the New Forest. It will tour May–September each year, then be based at Applemore College through the darker months, offering a flexible, inspiring venue for learning and community use.
What we’re looking for:
-
A robust, transportable, all‑weather structure that deploys quickly on varied sites (greens, squares, car parks, recreation grounds).
-
A flexible space for performance, workshops and exhibitions—welcoming, inclusive, and distinctive.
-
A practical build within a total budget of £80,000 (incl. VAT).
This project is being funded by New Forest District Council using Community Infrastructure Levy contributions and all tenders are through the New Forest District Council Portal using the Apply button.
At‑a‑glance
Budget: £80,000 (incl. VAT, design, materials, construction, delivery)
Audience: Seating ~120, or up to 250 standing with raised stage
Indicative footprint: 10–13 m diameter (for circular concepts)
Power: Tour-ready (battery/solar/generator compatible). Mains available at Applemore College.
Where it goes: Outdoor sites across the New Forest (summer) → Applemore College, Roman Road, Dibden Purlieu, SO45 4RQ (Oct–Jun)
Use cases: Music, theatre, dance, spoken word, multimedia; school productions, lectures, talks, celebrations, talent showcases, careers events.
Key requirements (what your design should do)
-
Mobility & Deployment
-
Towable or vehicle‑transportable; assembled by a small team; stable on uneven ground.
-
-
All‑weather Operation
-
Durable materials; shelter for audiences, performers and tech.
-
-
Flexibility & Functionality
-
Modular/expandable layouts; good outdoor acoustics; FOH/box office + sound/lighting position; adaptable audience capacity.
-
-
Access, Scheduling & Inclusion
-
Wheelchair access; neuro‑inclusive design; clear, safe circulation and sightlines.
-
-
Aesthetic & Community Appeal
-
A distinctive visual identity with options for branding/colour schemes.
-
-
Sustainability
-
Eco‑friendly materials; low‑impact construction; efficient transport & storage.
-
Applemore College site - showing access and area for location of theatre: LOCATION Google map
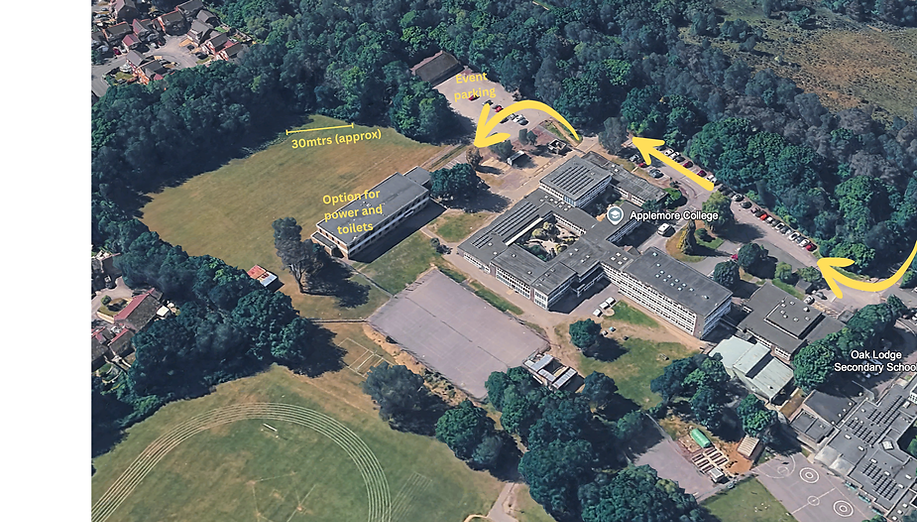

What to submit
Please provide:
-
Concept design & 3D visuals (2 × A2 PDFs, ≤10MB each)
-
Transport & storage strategy
-
Company details & contacts
-
Relevant experience & portfolio
-
Design concept & approach (how it meets this brief)
-
Detailed cost breakdown
-
Project timeline & milestones
-
Sustainability approach
-
Any supporting documents (max 2 x A4)
How to submit
All applications are through NFDC's official procurement portal - Proactis. You will need to register in order to use this portal at: https://procontract.due-north.com/Register
Once you have registered you will need to submit your application for the Mobile Theatre Space using the Apply Here link pink button below. You application should include your design boards as PDF's (under 10mb) and all the associated tender documents on the Proactis project page.
Timeline
19 January (12 noon) — Expressions of Interest deadline
22 January 2026 — Interviews
28 January 2026 — Final artist/team selection
February 2026 — Site visits
February 2026 — R&D: workplans defined
March 2026 — Detailed design presentation
March – June 2026 — Production phase
10 July 2026 — Completion & Project Launch
July–September 2026 — Youth Arts Festival rollout
Evaluation (how we’ll choose)
-
Design Innovation & Suitability
-
Functionality & Adaptability
-
Sustainability & Environmental Impact
-
Experience & Capability
-
Cost‑effectiveness & Value for Money
We welcome collaborations between designers, architects, theatre makers, fabricators, and engineering partners.
Site & context
Touring: Designed for village greens, town squares, car parks, recreation grounds.
School base: Applemore College (Oct–Jun) within a ~30 m wide treelined area; mains power available.
Local context: Dispersed communities, limited public transport — this venue meets people where they are.
Site images
Accessibility & inclusion considerations
-
Step‑free routes and wheelchair access to stage and audience areas.
-
Neuro‑inclusive wayfinding & quiet zones; adjustable lighting levels and acoustic treatment.
-
H&S: Safe circulation, secure anchoring/ballast strategy, weather protocols.
Sustainability expectations
-
Material choices with low embodied carbon; circular design principles.
-
Efficient transport & storage; modular parts sized for minimal trips.
-
Options for battery/solar integration; shore power ready at school base.
-
Durable, repairable components with maintenance plan.
Consultation
Work undertaken with young people at Applemore College
Feedback from the staff and students at Applemore College: Download Report
Further consultation with young people was undertaken with the spudYOUTH Architecture group.
FAQ
Who can apply?
Design/build teams, studios, consortia and collaborations with the capability to deliver both design and construction within budget.
What’s the total budget and what must it cover?
£80,000 (incl. VAT) covering design, materials, construction and delivery.
What audience capacities should we plan for?
Approx. 120 seated or up to 250 standing with raised stage. Seating can be lightweight, stackable/foldable and able to be easily stored after events.
Do we need to provide power?
Designs should be tour‑ready (battery/solar/generator compatible). Mains supply is available at Applemore College.
What about storage and transport?
Include a clear transport & storage strategy with footprint and load list. The design should be towable/van‑transportable and stable on uneven ground. It should be transportable on roads without creating access issues or the need for escort vehicles.
Will branding change by event?
Yes—include options for temporary branding, colour schemes or interchangeable cladding/skins.
Is there a preferred shape?
No, but circular (or semi-circular) concepts often work well outdoors; a 10–13 m footprint is a good benchmark.
What are the key selection criteria?
See Evaluation above for weightings.
All enquiries regarding the procurement process and uploads to Jamie Burton at NFDC: Jamie.Burton@NFDC.gov.uk
For further enquiries regarding the competition design aspect: mark@spud.org.uk
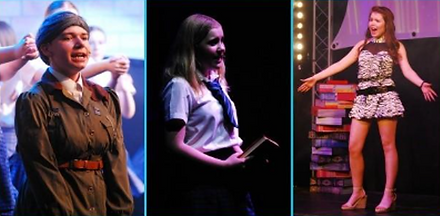
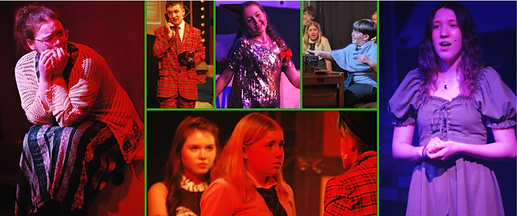
Images: Performances at Applemore College
This project is being funded by New Forest District Council using Community Infrastructure Levy contributions and all tenders are through the New Forest District Council Portal.

